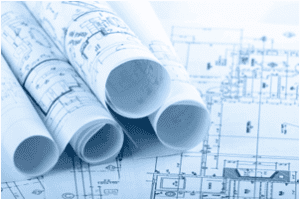 Our team will help you assess your space and make valuable changes to fit your companies needs. A project manager will compose existing floor plans and our design team will create CAD drawings which will include all existing walls, furniture and fixtures as well as any new construction or additions.
Our team will help you assess your space and make valuable changes to fit your companies needs. A project manager will compose existing floor plans and our design team will create CAD drawings which will include all existing walls, furniture and fixtures as well as any new construction or additions.
Ensuring that proper flow and function are maintained throughout your organization is critical to departmental creativity and productivity.
Our Office Space Planning service includes:
• Walk-Through existing conditions
• Site assessment
• Recommendations for light construction
• Complete drawings which are code compliant & permit submittal ready
• Architectural / Engineering stamp of approval
• Permit application assistance
• Coordination with all trades
• Detailed furniture specifications & installation drawings